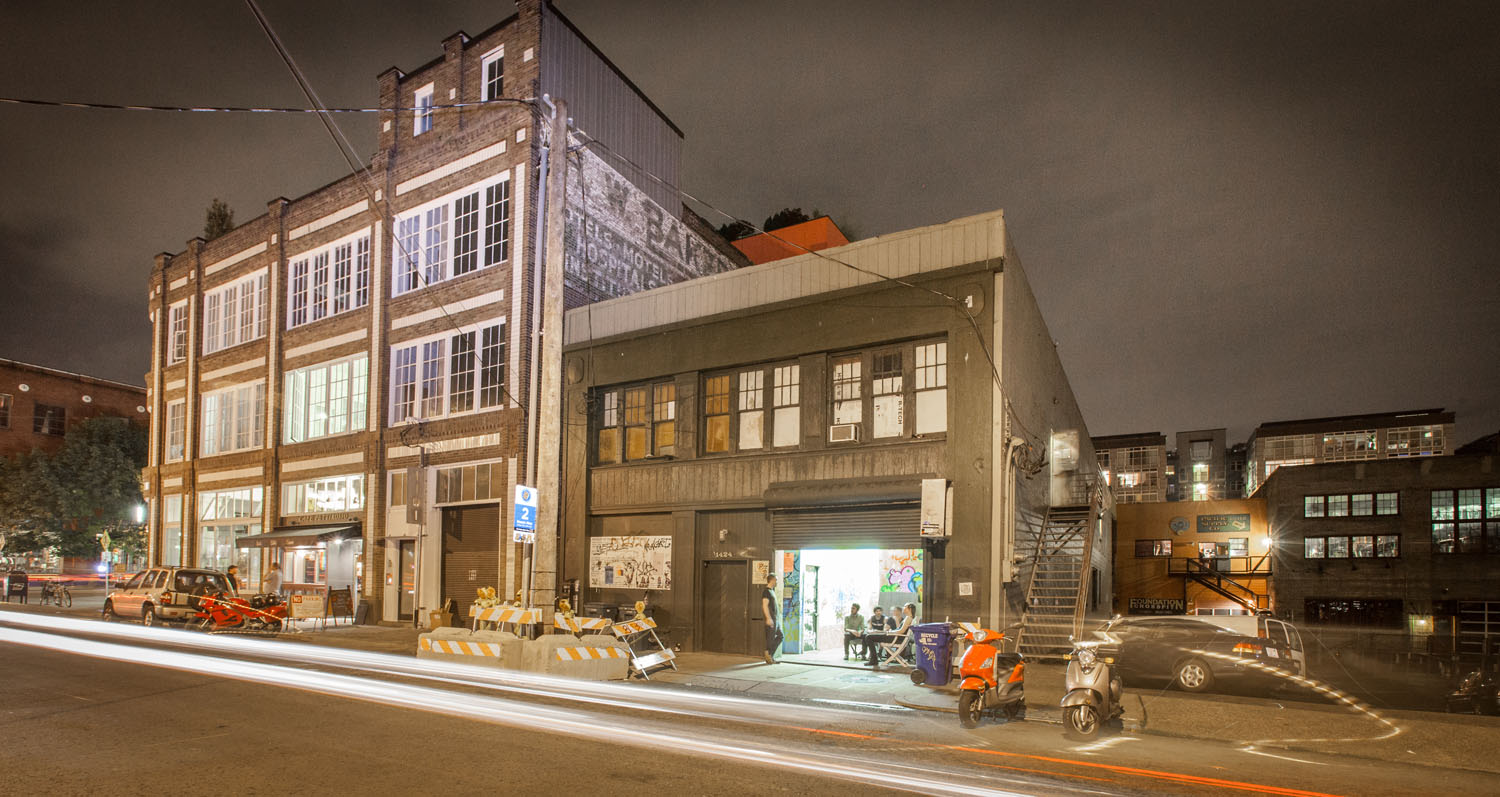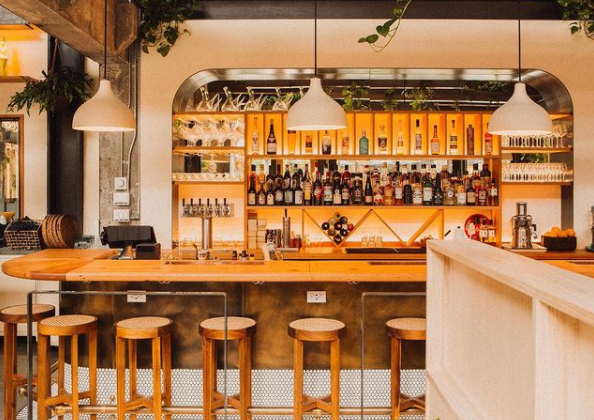
Before

After
Chophouse Row puts the "mixed" in "mixed-use", featuring state-of-the-art creative office space, an extensive retail marketplace and residential penthouses in the heart of the Pike-Pine neighborhood of Capitol Hill. The project combines the historic Chophouse building, built as an auto parts store in 1924 and used for decades as iconic band practice space, with a new office tower that features open plan workspaces with floor to ceiling windows and exposed steel structure. Salvaged materials were used throughout and the building features highly sustainable energy and water systems.
A pedestrian mews and mid-block courtyard connects Chophouse Row through to Dunn & Hobbes' other 12th Avenue Marketplace properties. Onsite amenities also include a doggie daycare, barber, spa, band practice rooms, podcast studio, event spaces, bike room, exercise facilities and showers. The fourth floor is occupied by the Cloud Room, a shared workspace and social club.
The design was a collaboration between Sundberg Kennedy Ly-Au Young Architects and Graham Baba Architects and was engineered by MA Wright, LLC.
Restaurant & retail tenants within the building include: XOM, Sweet Alchemy, Wide Eyed Wines, Light Sleeper, Butter Home, Atelier Madrona Parfumeur & MeaTea Cafe.


